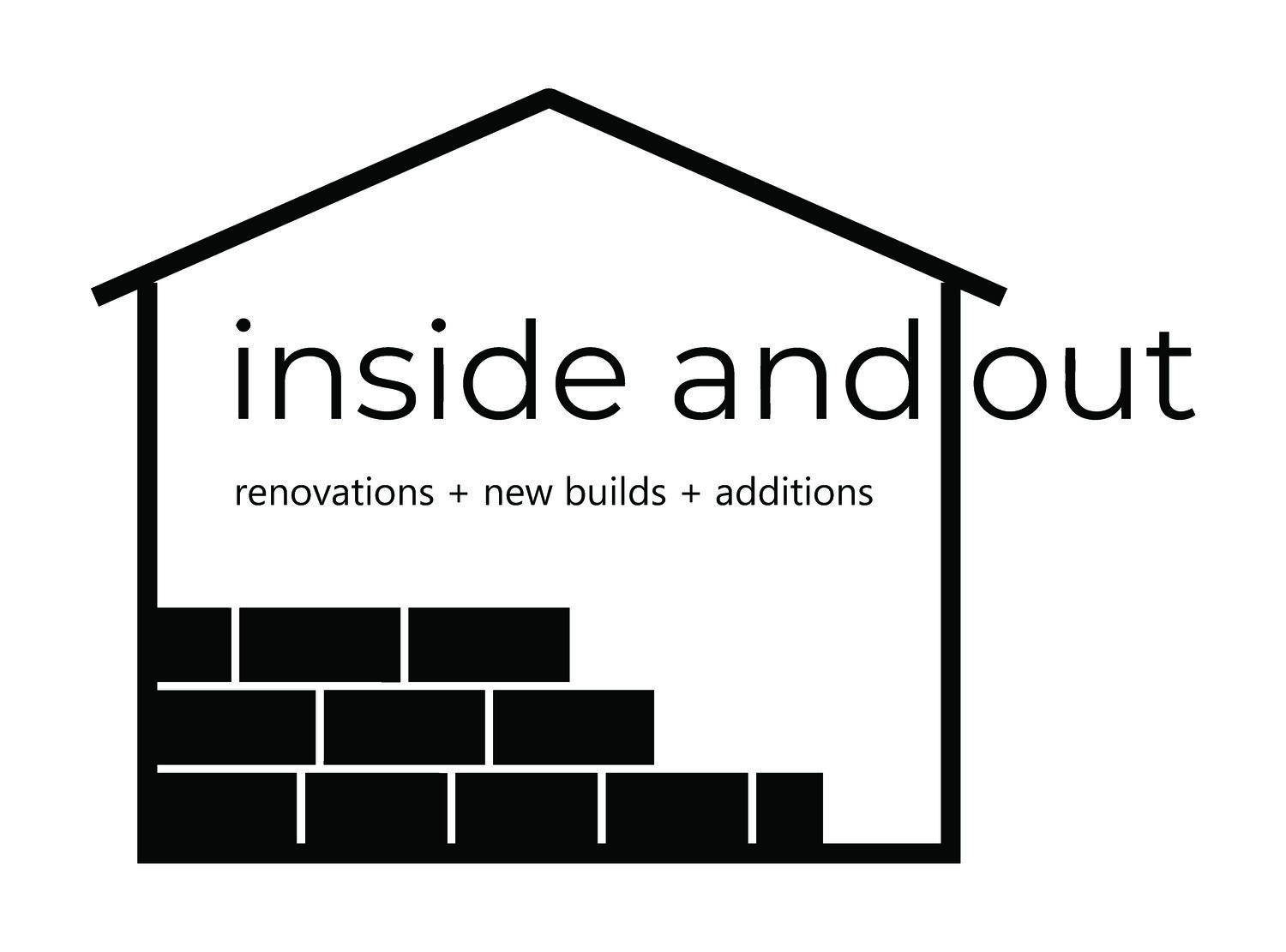A Guide to Melbourne’s Iconic Home Styles Through the Years
Melbourne is renowned for its diverse architectural history, with homes that reflect the city’s cultural and economic evolution. From the intricate detailing of Victorian-era houses to the sleek simplicity of mid-century designs, every home tells a story.
Let’s explore some of Melbourne’s most recognisable home styles, highlighting their historical influences, distinctive features, and popular colour palettes.
1. Early Victorian (1840 – 1860)
Historical Context: The gold rush spurred rapid development, and Melbourne’s early homes were heavily inspired by British design.
Exterior Features: Simple, symmetrical facades with pitched roofs made from slate, timber shingles, or corrugated iron. Walls were typically brick, rendered, or weatherboard, with centrally placed timber-framed windows.
Interior Features: Modest interiors featuring plaster walls, plain cornices, and simple skirting boards. Gardens often included fruit trees and vegetable patches.
Common Colours: Soft creams, deep reds, and natural stone tones.
2. Mid-Victorian (1860 – 1875)
Historical Context: As Melbourne grew wealthier, homes became more decorative, drawing influence from Italianate design.
Exterior Features: Ornate facades with decorative brackets, multi-coloured brickwork, and verandahs adorned with intricate cast-iron lacework.
Interior Features: More elaborate detailing, including large skirting boards, ceiling roses, and decorative cornices. Wallpaper became popular, along with polished or painted timber finishes.
Common Colours: Red and brown brick exteriors with white or cream highlights. Rendered walls were often lime-washed with darker trims.
3. Late Victorian (1875 – 1901)
Historical Context: Economic prosperity led to grander, more extravagant home designs.
Exterior Features: Richly ornamented facades with detailed ironwork, complex tiled patterns, and multi-coloured brickwork.
Interior Features: Luxurious design elements, including elaborate wallpapers, bold colour schemes, and extensive decorative features.
Common Colours: Deep reds, straw yellows, and dark greens.
4. Queen Anne (1895 – 1910)
Historical Context: Inspired by English and American influences, this style brought a more playful, asymmetrical look to Melbourne’s streets.
Exterior Features: Steeply pitched terracotta roofs, intricate gables, and decorative timber details. Some homes featured roughcast or stucco finishes.
Interior Features: Stained glass windows, ornate fireplaces, picture rails, and ceiling panels with decorative plasterwork.
Common Colours: Red brick exteriors with cream accents, while interior tones leaned towards deep browns and olive greens.
5. Edwardian (1901 – WWI)
Historical Context: The transition into the 20th century saw a blend of Victorian elegance and Queen Anne charm.
Exterior Features: Red brick construction with timber fretwork, decorative verandahs, and grouped windows.
Interior Features: Retained Victorian-style cornices and ceiling roses, often paired with stained-glass windows.
Common Colours: Soft creams, Venetian reds, and deep greens. Terracotta roofs were a signature feature.
6. Bungalow (1910 – 1930)
Historical Context: Influenced by the Arts and Crafts movement, this style emphasised natural materials and simplicity.
Exterior Features: Single-storey designs with gabled roofs, exposed rafters, and brick or weatherboard walls. Verandahs were supported by brick or stone piers.
Interior Features: Timber trim, painted plaster walls, and simple yet warm design elements.
Common Colours: Earthy tones, including light stone, deep greens, and rich reds.
7. Inter-war (1918 – 1939)
Historical Context: A shift towards functional, cost-effective design following World War I.
Exterior Features: Less ornamentation, with an emphasis on horizontal lines. Brickwork often featured geometric patterns, and porches replaced traditional verandahs.
Interior Features: Art Deco-inspired details, mass-produced materials, and vibrant decorative paint schemes.
Common Colours: Pale neutrals like white, off-white, and ochre, with occasional deep green accents.
8. Post-war (1945 – 1965)
Historical Context: The post-war boom led to larger, more practical family homes.
Exterior Features: Triple-fronted brick veneer homes with large windows, garages, and minimal decorative elements.
Interior Features: Functional layouts with melamine benchtops, large glass windows, and simple, mass-produced materials.
Common Colours: Soft blues, canary yellows, and bold reds.
9. Modernist (1945 – 1970)
Historical Context: A focus on simplicity, open-plan living, and innovative materials.
Exterior Features: Flat or low-pitched roofs, large floor-to-ceiling windows, and a mix of brick and rendered walls.
Interior Features: Minimalist finishes, flat plaster walls, and statement feature walls with textured surfaces.
Common Colours: White, cream, salmon pink, and natural greens.
Inside and Out: Experts in Heritage and Modern Home Transformations
Melbourne’s rich architectural history is a testament to its evolving cultural landscape. Whether you’re restoring a Victorian terrace, updating a post-war home, or designing a contemporary extension, Inside and Out provides expert renovation and building services tailored to your vision.
Let’s bring your dream home to life while respecting the character and history that makes Melbourne’s houses so unique.



